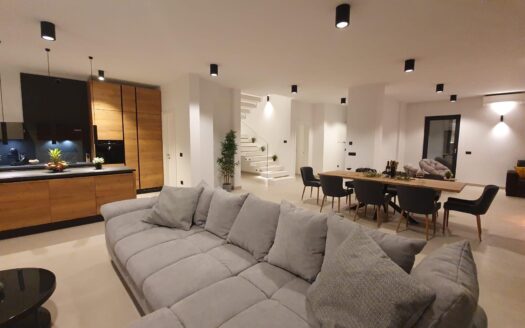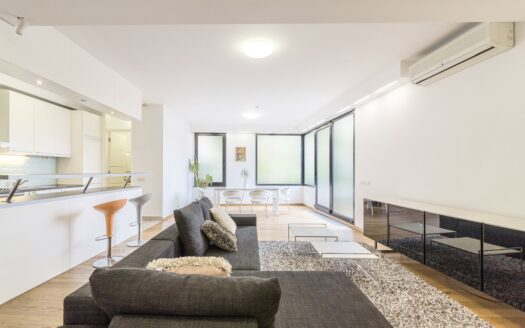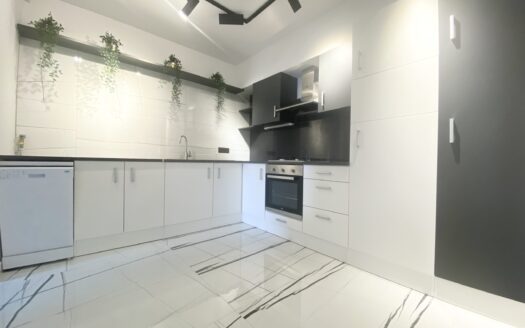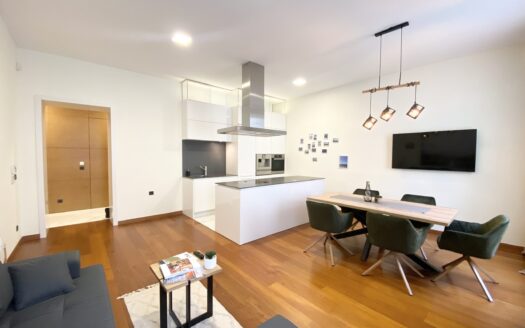Description
Upper Dubrava, Oporovec. For sale is a building (580m2) with 3 (three-room) apartments, a swimming pool, double garage, private parking and a garden (approx. 800m2).
The building consists of 4 floors interconnected by an internal staircase. The building is divided into 3 separate apartments with a shared pool.
Basement – entrance hall, 4 rooms, 2 bathrooms with showers, pool room with access to a covered and uncovered terrace that can serve as a private sunbathing area completely protected from view.
High ground floor – entrance hall, spacious living room with glass walls, kitchen with dining room also with glass walls and exit to a spacious garden, 2 bedrooms, bathroom with bathtub.
First floor – entrance hall, spacious living room (31m2), kitchen with dining room with access to covered (14m2) and uncovered (41m2) terrace, 2 bedrooms, wardrobe, bathroom with bathtub.
Second floor – entrance hall, “open space” kitchen with dining room and living room with exit to covered (8m2) and uncovered (20m2) terrace, 2 bedrooms, bathroom.
Double garage (44m2) with separate storage (14m2) plus outdoor uncovered parking for 4 cars.
Good traffic connections, close proximity to the bus station.
- Principal and Interest
- Property Tax
- HOA fee







